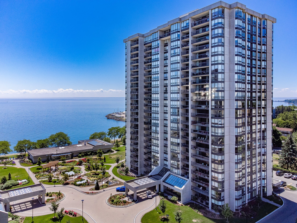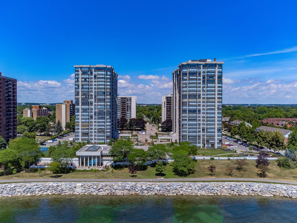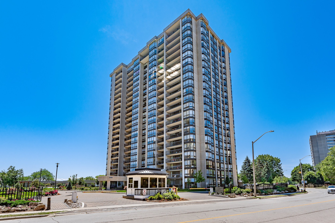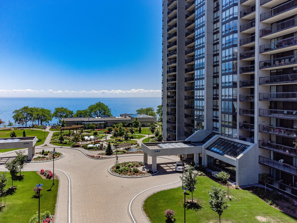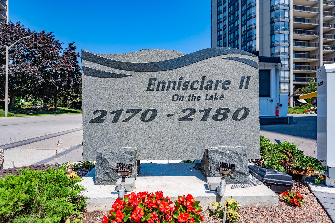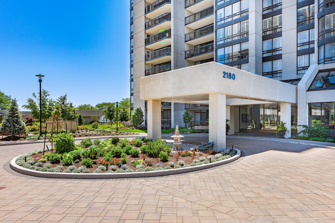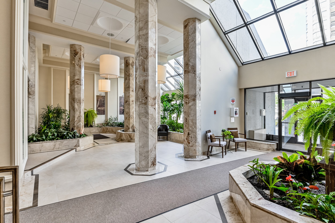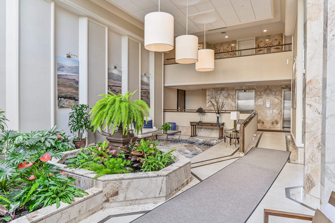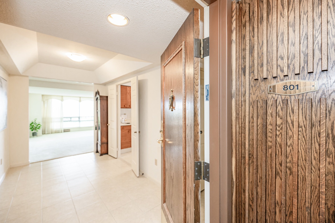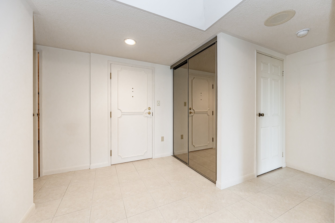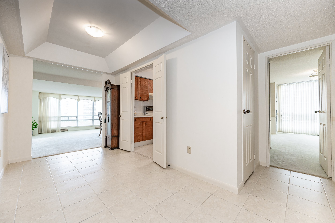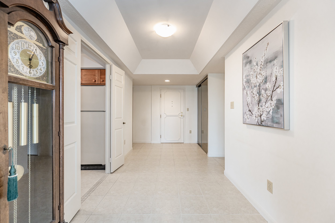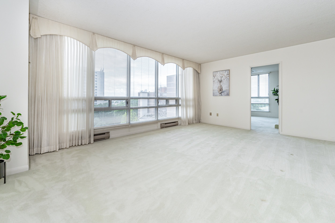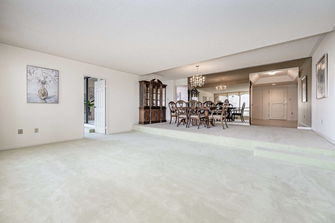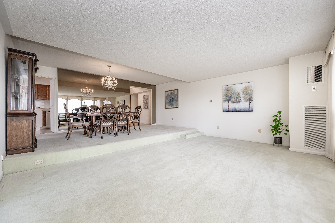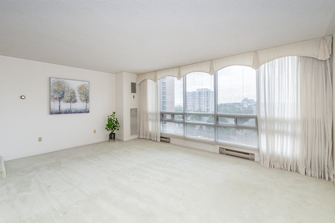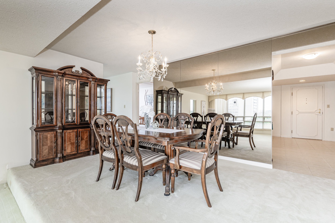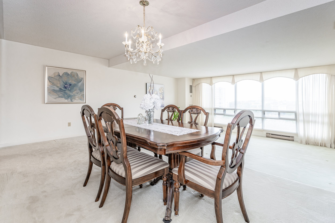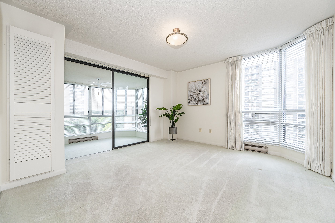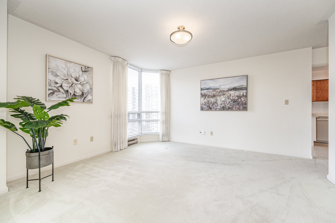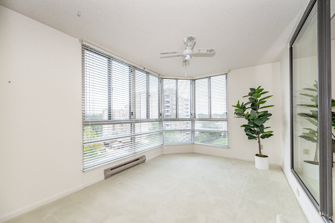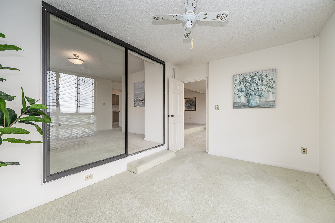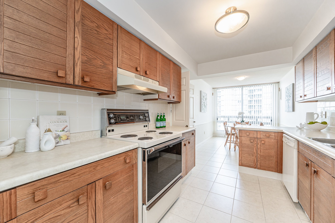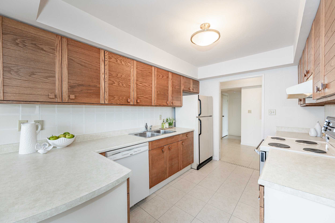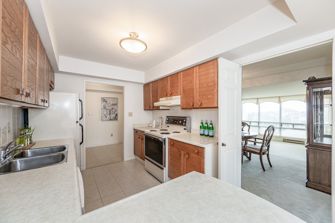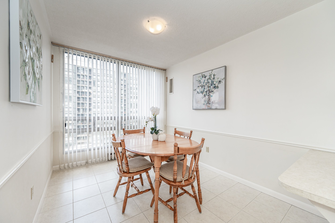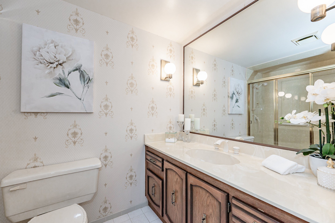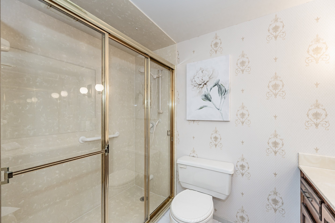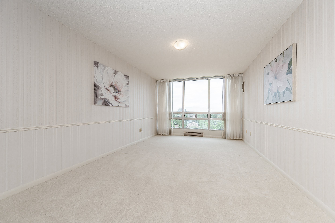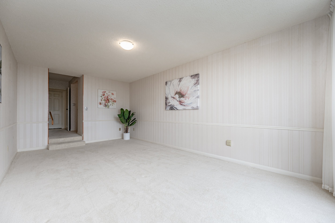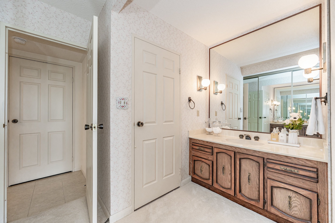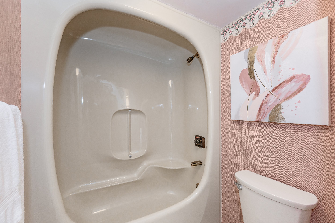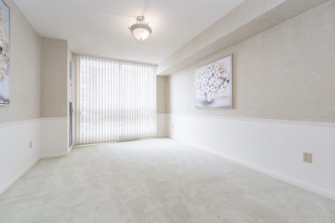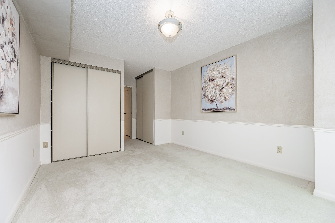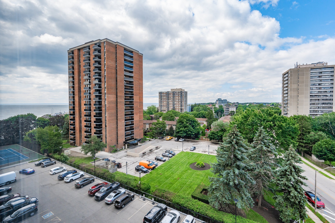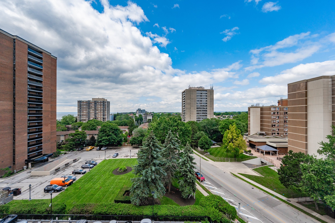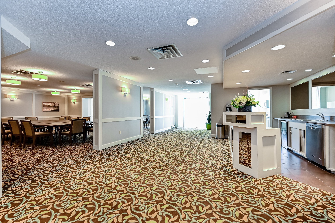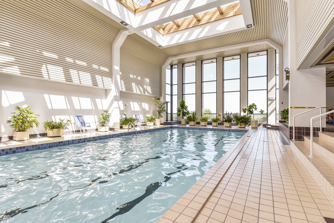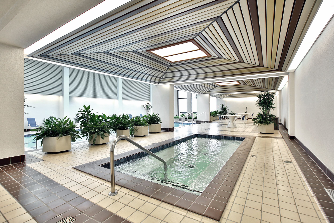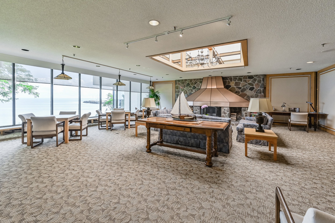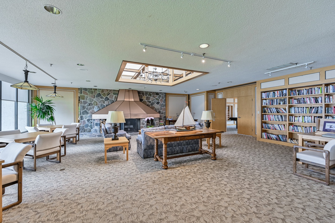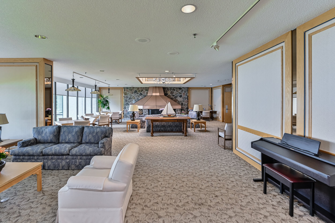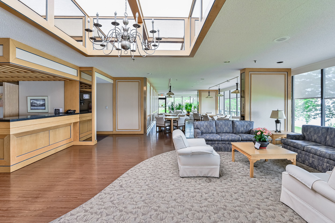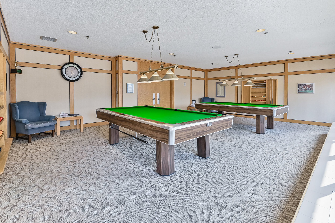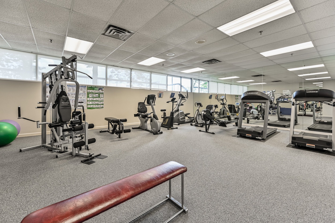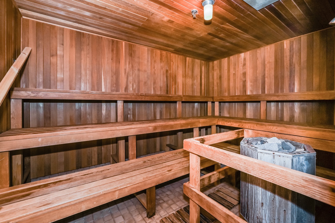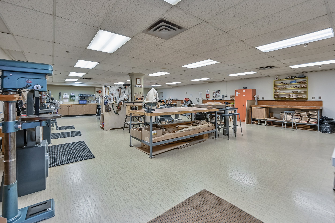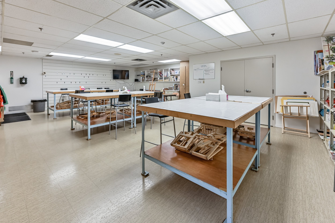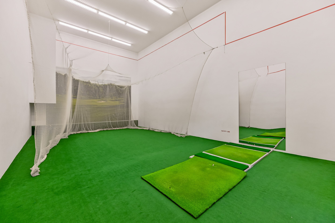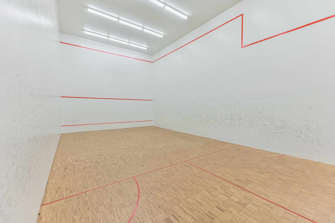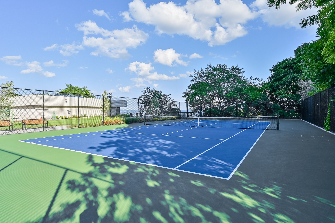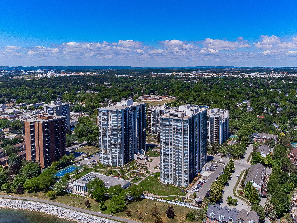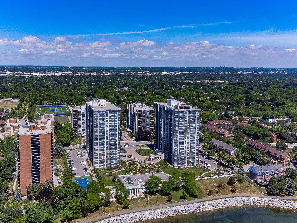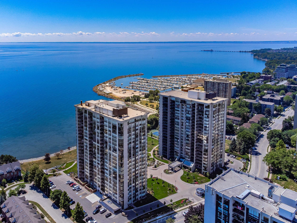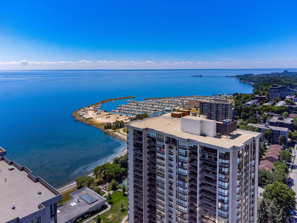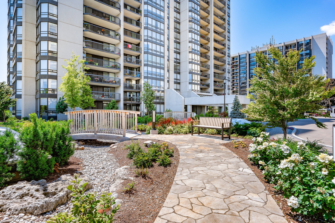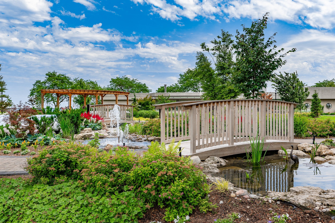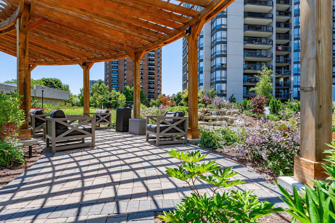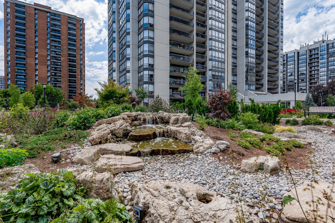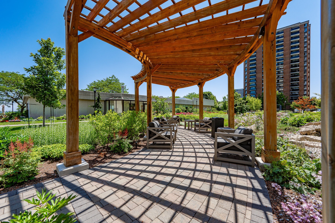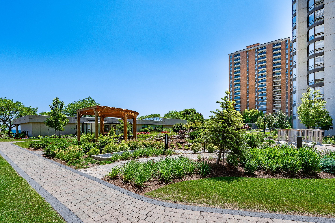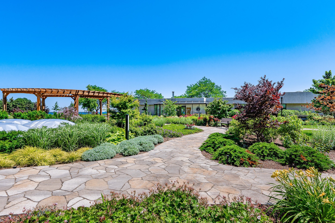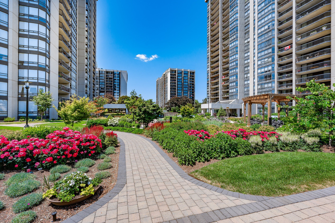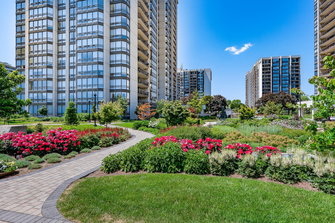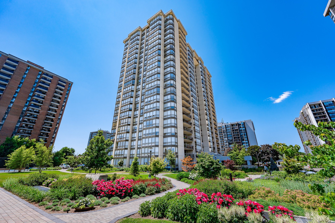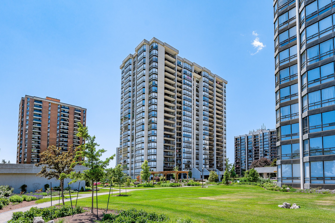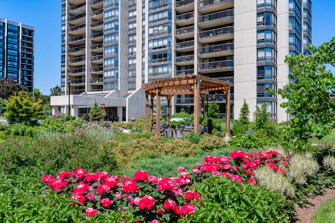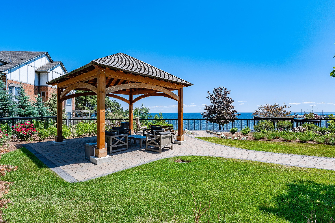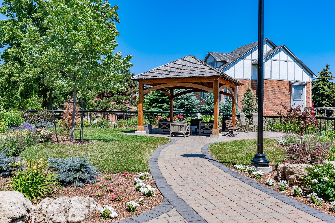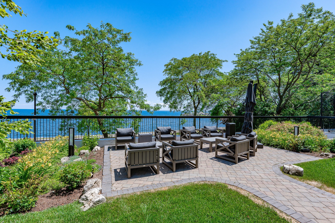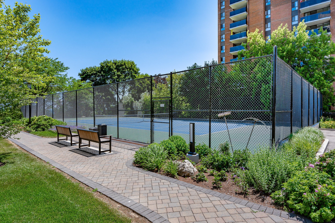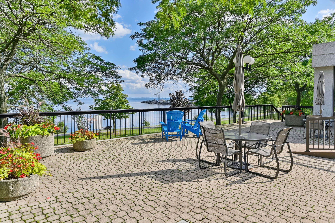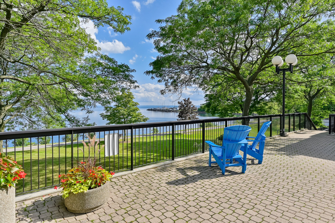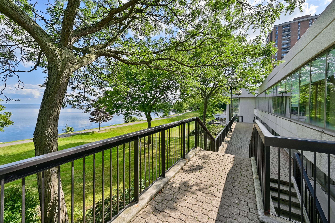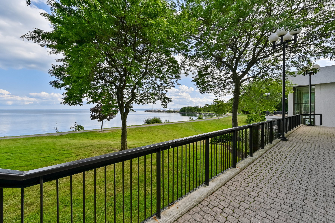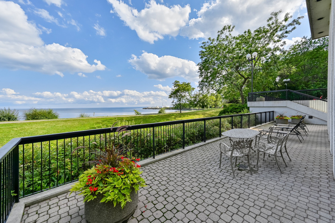JUST SOLD! - 2175 Marine Drive #1107, Oakville
/Experience breathtaking views of Lake Ontario from this beautifully updated, sun-filled spacious suite.


































































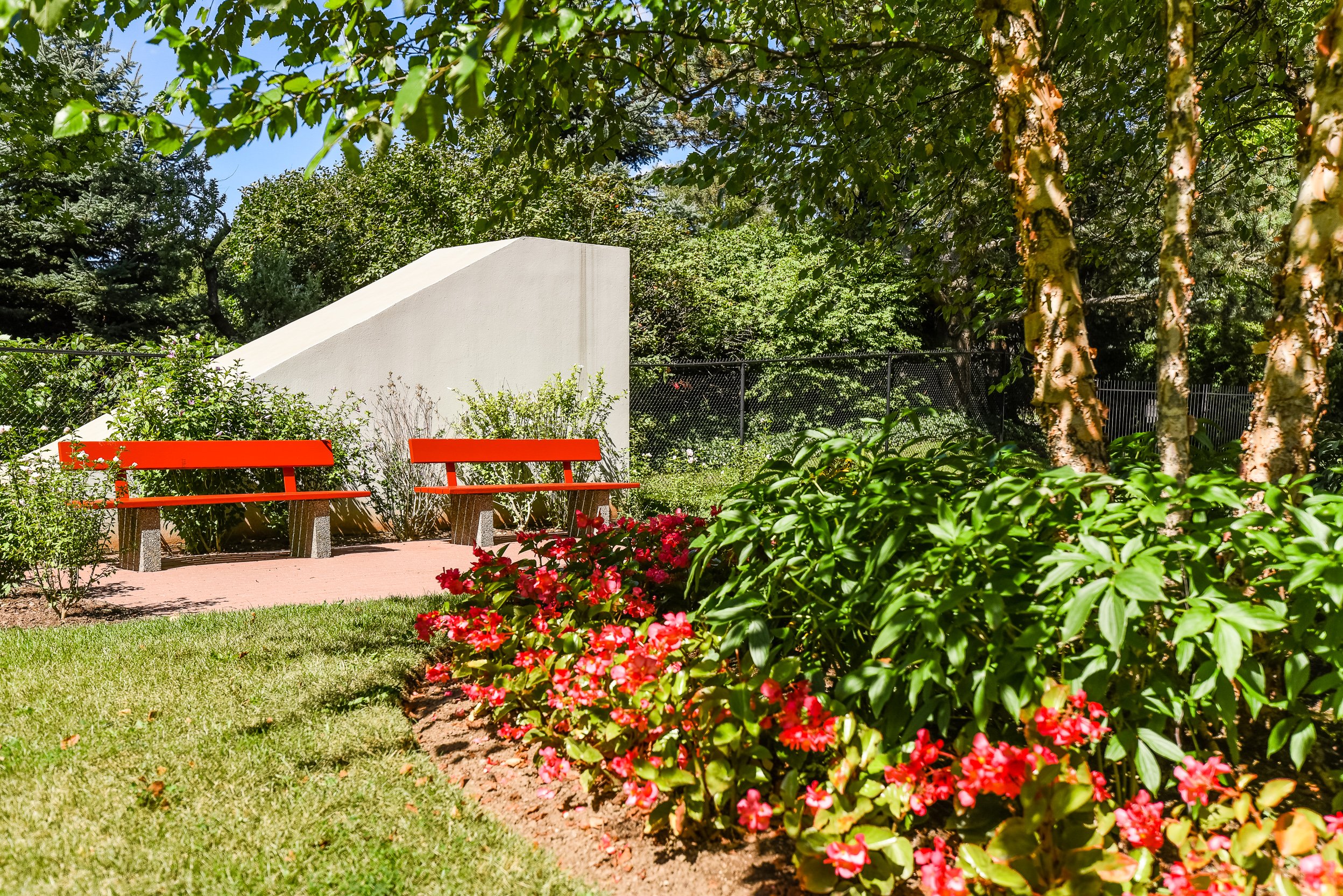

Experience breathtaking views of Lake Ontario from this beautifully updated, sun-filled spacious suite. Positioned to the south, it offers captivating lake vistas from all windows. The ‘Claxton’ model boasts approximately 1574 square feet, presenting two bedrooms, two bathrooms and a den. Enjoy the luxury of three access points to an expansive balcony highlighting fabulous views of the lake.
Upon entry, an inviting foyer with ample sliding door closets provides generous storage. The impressive kitchen is fully equipped with upgraded features including abundant cabinetry, pull-out drawers, quartz counters, under-cabinet lighting, pot lights, stainless-steel appliances, and a sizable center peninsula with breakfast bar hosting a multitude of storage. The open-concept dining room overlooks the formal living room adorned with floor-to-ceiling windows and a walkout to the balcony, offering picturesque views of Lake Ontario. A private den provides versatile use, ideal for various activities and relaxation.
The primary bedroom retreat hosts floor-to-ceiling windows, a glass sliding door leading to the balcony and mirrored sliding closet doors. The luxurious 3-piece ensuite exudes modern elegance and functionality. The bright second bedroom also features floor-to-ceiling windows and sliding mirrored closet doors. Spa-like 4-piece bathroom with a tub/shower combination, in-suite laundry, and a convenient storage room complete this superb, upgraded home. New heating/cooling systems installed in 2022. The suite includes one owned underground parking space and an exclusive use locker.
Residents enjoy extensive amenities such as an indoor pool, exercise room, saunas, lounge & library, party room, billiards, golf range, squash court, workshop, social activities, bocce ball, tennis/pickleball court, outdoor seating areas, parkette, visitor parking, and much more.
Located in the sought-after ‘Ennisclare on the Lake’ complex in desirable Bronte Village just steps to the lake and trails, Bronte Harbour, shopping, amenities, cafes, and restaurants. Easy access to downtown Oakville, GO train, major highways, and Pearson International Airport.
Outstanding adult lifestyle community by the lake!
SOLD OVER ASKING with Sullivan Real Estate!
Property Details
Inclusions: Fridge, stove, built-in dishwasher, built-in microwave, beverage fridge, freezer, washer & dryer, all electric light fixtures, all window coverings, bathroom mirrors and credenza in living room
Legal Description: UNIT 15, LEVEL 11, HALTON CONDOMINIUM PLAN NO. 83
Taxes: $4361 for 2024
Possession: Flexible
Square Footage: Approximately 1574 sq. ft. plus large private balcony
Deposit: 5%
Condo Fee: $1,167.32 includes building insurance, common elements, exterior maintenance, heat, central air conditioning, hydro, water, basic cable tv & visitor parking
Pets: Restricted – No dogs
Parking: Owned underground #210
Locker: Exclusive Use Room #3 – Locker #192


